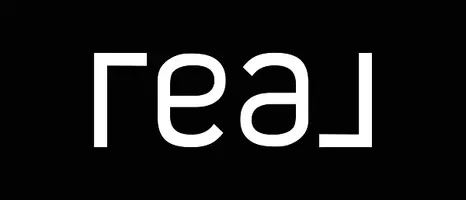$369,000
$369,000
For more information regarding the value of a property, please contact us for a free consultation.
9127 RUNNYMEADE RD Jacksonville, FL 32257
3 Beds
2 Baths
1,548 SqFt
Key Details
Sold Price $369,000
Property Type Single Family Home
Sub Type Single Family Residence
Listing Status Sold
Purchase Type For Sale
Square Footage 1,548 sqft
Price per Sqft $238
Subdivision Brierwood
MLS Listing ID 2084787
Sold Date 04/30/25
Style Ranch
Bedrooms 3
Full Baths 2
HOA Y/N No
Originating Board realMLS (Northeast Florida Multiple Listing Service)
Year Built 1987
Annual Tax Amount $2,137
Lot Size 9,583 Sqft
Acres 0.22
Property Sub-Type Single Family Residence
Property Description
Welcome to 9127 Runnymeade Rd, a charming brick ranch home in the Brierwood neighborhood. This home offers a very livable floor plan with plenty of room for entertaining. With both a living room and family room there is plenty of space to gather. The kitchen is open to the family room which boasts a wood burning fireplace and vaulted ceiling. The dining room offers a special place to share a meal together. Not to be missed are the gorgeous hardwood floors throughout. Rounding out this gem of a home are three spacious bedrooms which includes the primary bedroom with en suite and walk in closet. Last but not least enjoy the beautiful weather on your private back patio with spacious yard.
Location
State FL
County Duval
Community Brierwood
Area 013-Beauclerc/Mandarin North
Direction I-95 to Baymeadows exit. Head west on Baymeadows. L on Old King Rd S. R onto Rathbone Dr. L onto Runnymeade Rd. House on left.
Interior
Interior Features Breakfast Bar, Ceiling Fan(s), Eat-in Kitchen, Entrance Foyer, Open Floorplan, Pantry, Primary Bathroom - Shower No Tub, Walk-In Closet(s)
Heating Heat Pump
Cooling Central Air, Electric
Flooring Tile, Wood
Fireplaces Number 1
Fireplaces Type Wood Burning
Fireplace Yes
Laundry In Garage
Exterior
Parking Features Attached, Garage, Garage Door Opener
Garage Spaces 2.0
Utilities Available Electricity Connected, Sewer Connected, Water Connected
Roof Type Shingle
Porch Front Porch, Patio
Total Parking Spaces 2
Garage Yes
Private Pool No
Building
Sewer Public Sewer
Water Public
Architectural Style Ranch
New Construction No
Schools
Elementary Schools Beauclerc
Middle Schools Alfred Dupont
High Schools Atlantic Coast
Others
Senior Community No
Tax ID 1485140538
Acceptable Financing Cash, Conventional, FHA, VA Loan
Listing Terms Cash, Conventional, FHA, VA Loan
Read Less
Want to know what your home might be worth? Contact us for a FREE valuation!

Our team is ready to help you sell your home for the highest possible price ASAP
Bought with ANTRA REALTY GROUP, LLC


